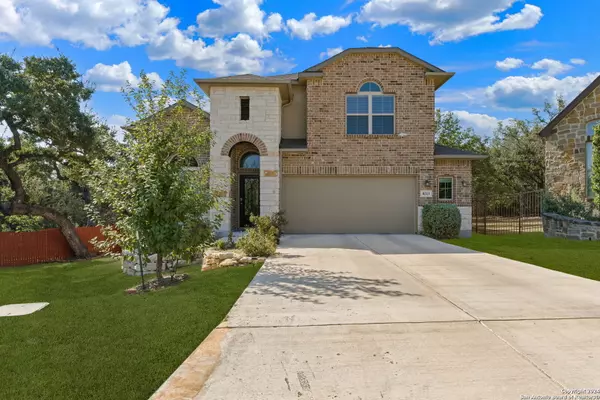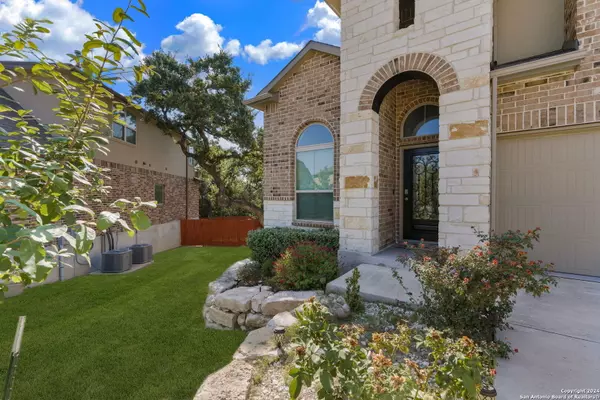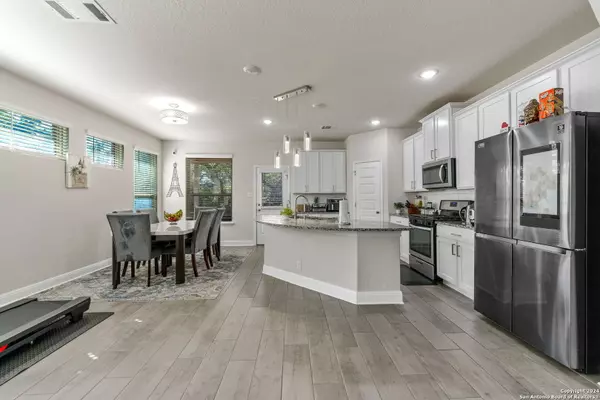4 Beds
3 Baths
2,598 SqFt
4 Beds
3 Baths
2,598 SqFt
Key Details
Property Type Single Family Home, Other Rentals
Sub Type Residential Rental
Listing Status Active
Purchase Type For Rent
Square Footage 2,598 sqft
Subdivision Fallbrook - Bexar County
MLS Listing ID 1817234
Style Two Story
Bedrooms 4
Full Baths 2
Half Baths 1
Year Built 2021
Lot Size 10,628 Sqft
Property Description
Location
State TX
County Bexar
Area 1006
Rooms
Master Bathroom Main Level 16X9 Tub/Shower Separate, Double Vanity
Master Bedroom Main Level 16X13 DownStairs, Walk-In Closet, Full Bath
Bedroom 2 2nd Level 14X12
Bedroom 3 2nd Level 12X11
Bedroom 4 2nd Level 13X11
Dining Room Main Level 16X10
Kitchen Main Level 16X11
Family Room Main Level 19X17
Study/Office Room Main Level 14X10
Interior
Heating Central
Cooling One Central
Flooring Carpeting, Ceramic Tile
Fireplaces Type Not Applicable
Inclusions Ceiling Fans, Washer Connection, Dryer Connection, Microwave Oven, Stove/Range, Gas Cooking, Refrigerator, Disposal, Dishwasher
Exterior
Exterior Feature Brick, Siding
Parking Features Two Car Garage
Fence Patio Slab, Covered Patio, Privacy Fence
Pool None
Roof Type Composition
Building
Lot Description Level
Foundation Slab
Sewer Sewer System
Water Water System
Schools
Elementary Schools Van Raub
Middle Schools Boerne Middle S
High Schools Call District
School District Boerne
Others
Pets Allowed Yes
Miscellaneous Broker-Manager






